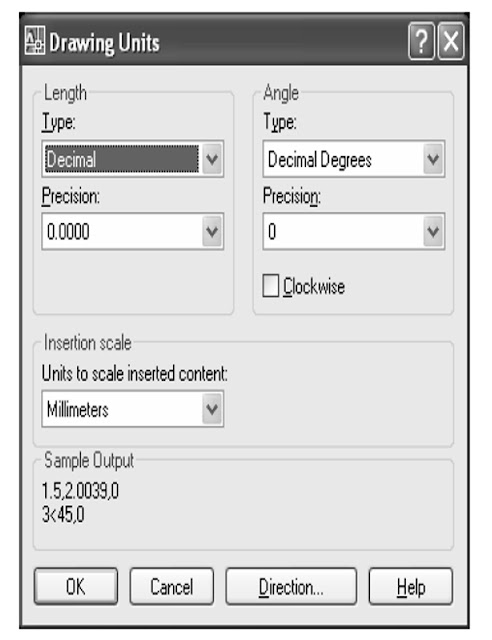We can control the type of notation units we need.
AutoCAD on the state standards using the decimal notation
determine the coordinates, distance, and angle. However, the choice
Other notations are available as well.
By typing DDUNITS or pressing the menu bar "formatunits"
the pull-down menu will display a dialog box as
following.

Image: Drawing Units Dialog Box
Description:
Length - Type, allowing us to determine
or choose a system of units you are taking.
Precision, the level of precision of the units that we can choose our
set by pressing the arrow in the lower
precision.
Angle - Type, to determine the system and the level of precision
have the same way to Length - Type.
Direction, to determine the direction of the corner. in
AutoCAD is used "counter clockwise" or opposite
clockwise.
unit value we can assume by kebutukan us.
Example: 1 unit can be considered equal to 1 meter or 1 cm
or 1 inch, and so on. It is related to printing.
International standard used in reference 1 Unit = 1 mm.

No comments :
Post a Comment